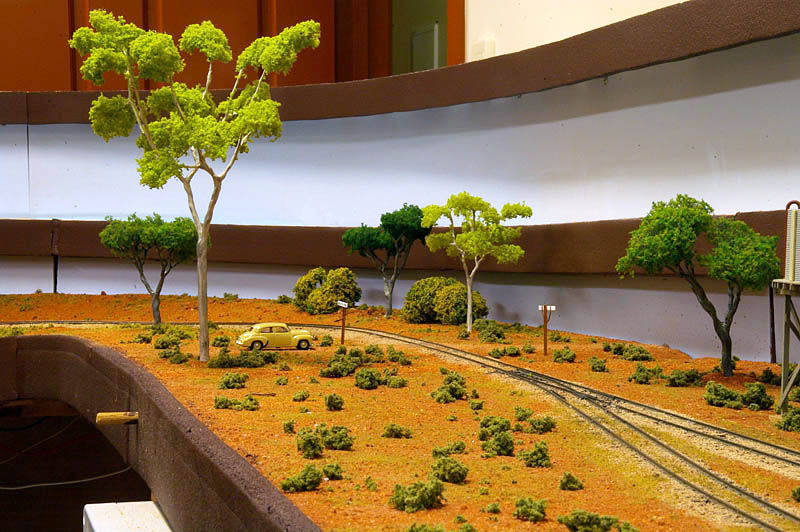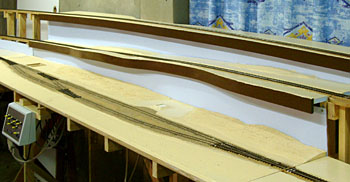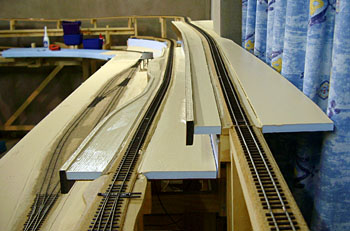


|
|
The popular perception of mid-Eyre Peninsula is that it is flat and open, however the area is actually a continuous series of ridges and troughs with gentle rolling transitions. The 'real' railway was built to follow these contours, which meant many short sections of relatively steep (1 in 50) grades.
One challenge in designing the model was my desire to fit long lengths of run between stations. To do this in the space available I decided to incorporate a main line which circles the space three times to get from one end to the other, climbing or falling gradually as it goes. Taking advantage of the up-and-down profile of the prototype, I have built the layout on multiple levels but with a generally flat terrain on each level. To provide visual separation, each level protrudes out over the level below, and a narrow fascia forms a border between them. Each level has its own 'skyboard', even if only a few centimetres high. There are no 'mountains' on any level, only relatively gradual transitions. The intention is that while the three levels are relatively closely spaced, they are arranged such that each level forms a separate visual entity. That's the theory, anyway. |
|
| This view of Yaninee yard under construction shows the two levels above it, the skyboards behind each level, and the fascia separating each level. As can be seen, the effect from this normal viewing angle is certainly that there are three distinct scenes. |

|
|
The same module from a different angle. This shows the relationship of the three levels, and also shows how the fascia (a foam rubber strip) moulds to the changing shape of the edge of each level very nicely.
The image at the top of this page shows the far end of the scene in these construction views, on completion of the fascias and lower level groundwork. The mechanics of actually putting this arrangement together were worked out during a 'blitz' weekend which John Dennis and myself spent on the layout (thanks, John!). |

|
