

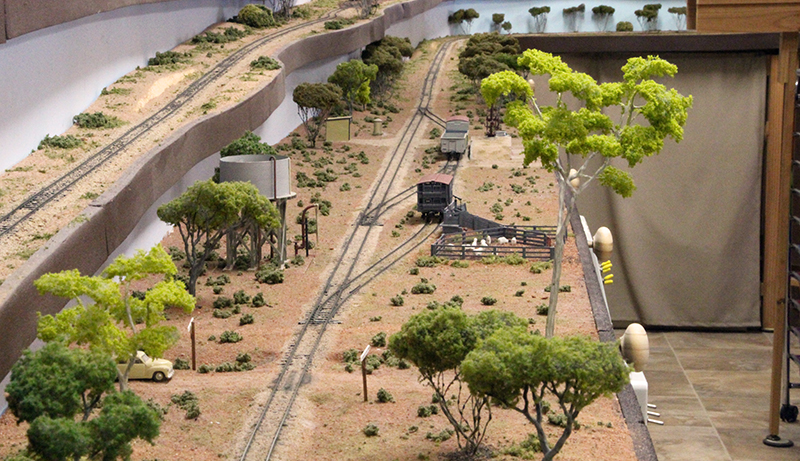
|
|
An overall view of Yaninee yard. Photo: Peter Knife |
Yaninee was a fairly typical Eyre Peninsula siding, with very rudimentary facilities. One feature was the crossover in the middle of the siding, retained when the siding was extended. This occurred at a number of locations on Eyre Peninsula.
| Like many smaller Eyre Peninsula sidings, no station building was provided at Yaninee. Instead, a shelter shed built to a standard design was provided. This contained just a bench seat for the odd passenger, and a shelf and 'desk' for train crews. The shed is built to the actual SAR plans. |
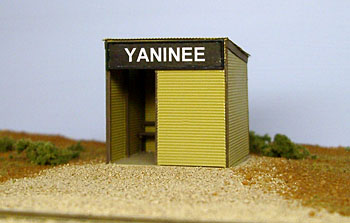
|
|
Photo: Peter Knife |
|
| The yard crane was heavily modified from a Sentinel kit, adapted to represent the Yaninee crane. This was a standard SAR design apart from the jib. No general goods shed was ever provided at Yaninee, just a loading bank. |
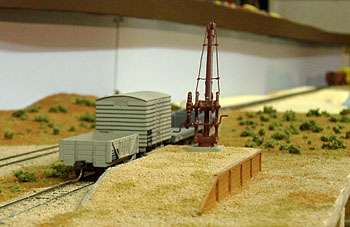
|
|
Photo: Peter Knife |
|
| The water tower was built using the kit supplied by the SAR Model Company. Together with its associated water column (scratchbuilt), it graces the down end of Yaninee yard. |
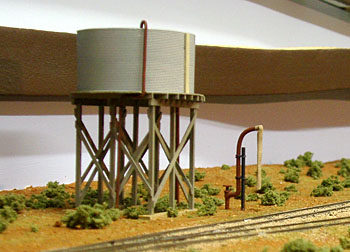
|
|
Photo: Peter Knife |
|
| The livestock yard was scratchbuilt from styrene, and is based on the yard which once existed at Yaninee. It is a combined sheep, cattle and pigs facility, common on Eyre Peninsula. It features a swing ramp which is moved aside (as seen in the photo) for side loading cattle vans, or swung into place for end loading sheep vans. |
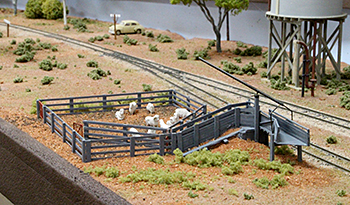
|
|
Photo: Peter Knife |
